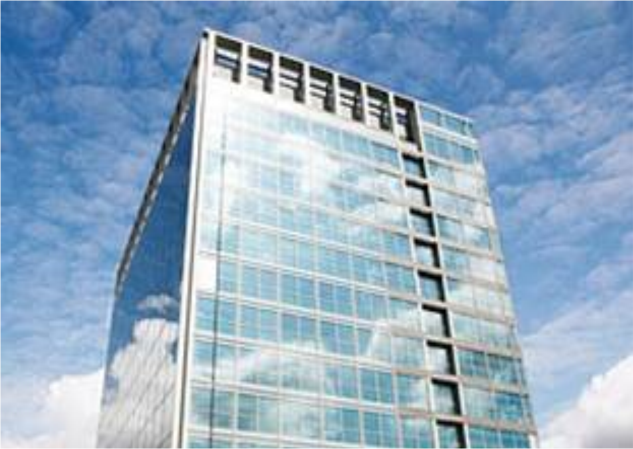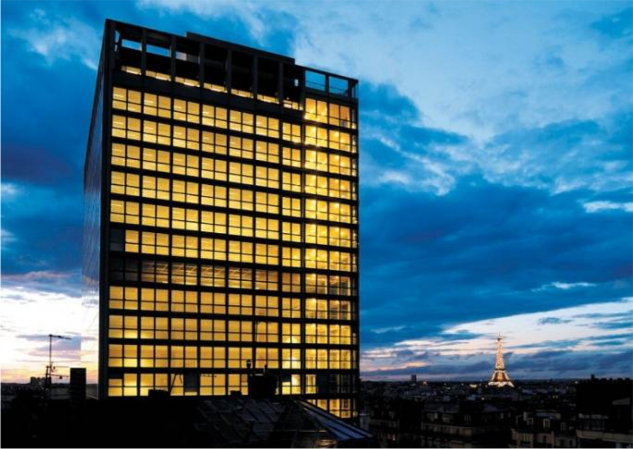TECHNICAL FEATURES
Construction description
Concrete structure building with 20 superstructure floors (including a mezzanine at the ground floor) and 4 infrastructures floors, with two heated levels (Restauration area, offices…) and two Non-heated (Parking lots).
The building is divided into two parts, the CDT area (from the basement to the ground floor) and the IGH area (the tower). In the IGH area is only for office use, whereas the CDT has a mixed-use (offices, restaurant, sport, café, auditorium).
Uses layout
GF (L00-L01): hall, common areas, offices, Auditorium
L02: basement of the area IGH (tower), technical rooms
L03-L19: offices (workstations in open space)
L-01-L-02: kitchen, restoration area, offices, Sport room
Basement: parking, technical room.
Envelope
The tower has a curtain-wall facade. External walls are composed of concrete and an insulation of 10 cm.
The ground floor external walls are as well composed of concrete and an insulation of 10 cm. The façade contains large double glazing windows. Extra glaze was added during the last renovation project.
Systems
Heating: District heating (heat exchangers in the basement) + heat pump + electric heating
AC: reversible heat pump + refrigeration unit
Ventilation: 4 central air handling units for the IGH area and 6 others for the CDT area, located in technical rooms on the roof and the basement.
HVAC controls: central for heating and cooling and the ventilation.
PLANNED ACTIVITIES
The Renovation roadmap designed for TODS counts with 2 packages:
The first renovation step covers a set of measures which represent a direct and important step in the renovation strategy. Most of the renovation actions covered in this package are focused on elements with a high energy gain potential: the lighting systems by changing for LED lights and installing lighting controls, the central ventilation system (double flow) with a regulation and the installation of PV technology on the roof. In parallèle to the change of the systems, passive measures are implemented: concerning the glazed areas, improving the airtightness and the insulation of the envelope.
The second renovation package covers the replacement of the Heating and cooling emission systems, the controls, the distribution network and its thermal insulation. As well, some actions regarding DHW consumption are implemented (low consumption taps for example).
The goal is to try to make the office building as close to the nZEB as possible, while addressing other normative-compliant aspects, health and wellbeing, for instance.
RESULTS
ESTIMATED PRIMARY ENERGY SAVINGS
Non Ren Primary Energy: 70%
Heating: 82%
Cooling: 6%
Ventilation: 16%
Domestic hot water: 40%
Lighting: 70%
PV Production: 6.0 kwhPE/m².y
ALDREN PROJECT

© ALDREN. All rights reserved.
Any duplication or use of objects such as diagrams in other electronic or printed publications is not permitted without the author’s agreement.




