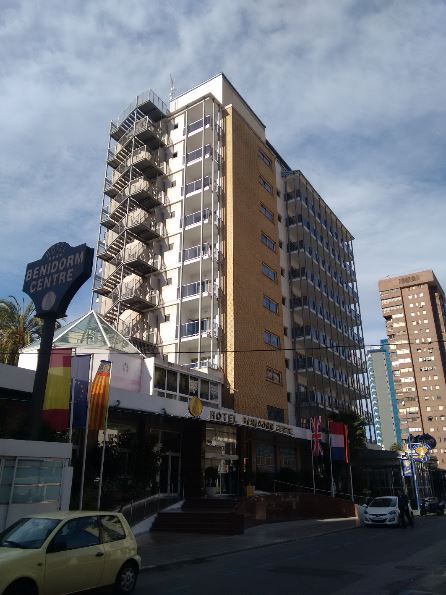HOTEL BENIDORM CENTRE
TYPOLOGY: HOTEL
LOCATION: SPAIN (Benidorm)
AREA: 4,466 m2
PHASE: in use
LINK: www.grupobali.com
TECHNICAL FEATURES
Construction description
Concrete structure building with 10 floors + ground floor+basement.
Uses distribution
Ground Floor: RECEPTION lobby, cafeteria, common areas, office.
Level 01-Level 10: 98 rooms
Basement: parking, services room, laundry, kitchen, disco, dining room.
Envelope characteristics
The building is oriented to south. Brick faced facade without cavity without nor insulation and an internal brick face rendered with plaster. Single and double glazing on top floors. Double glazing on groundfloor.
Building Systems
Heating: heat pump and fancoils
Cooling: heat pump and fan coils
Ventilation: natural forced by the AC system.
DHW: 6 natural gas boilers.
PLANNED ACTIVITIES
The 2 renovation packages aim to refine the measures already implemented in the building since it has been renovated last year 2019.
A Heat pump will supply the necessary DHW while replacing the natural gas boilers. The goal is to make each system susceptible to be run by renewable energy sources.
The façade is covered by an ETIC system finished with a concrete rainscreen. This solution is very important to guarantee the internal comfort of the building and needs to be dimensioned to avoid overheating the building.
Even if the most part of the glazing units have been replaced to higher specs, most part are still medium to low performance double glazed windows and balcony openings without solar protections. It is proposed to install a solar control film, 3m or similar to reduce the radiation entering the precincts as well as solar protection like louvers and brei-soleil on the façade. It has a significant effect on the heating and cooling requirements for each activity.
Green roofing. Combining an earth substrate with insulation and vegetation improves the comfort perception while increasing the insulation performance and albedo levels. It has been implemented in the swimming pool above the basement and the roof, reducing substantially the internal overheating of exposed areas.
LED lighting and presence detectors. This technology combined with presence detectors on balcony and movement areas such as lobbies, create the perfect set up to save energy.
PVs integrated on roof and as canopies in leisure areas. The roof is used to install 300 PVs of 400w generating 640860.82 kwh/y.
RESULTS
ESTIMATED PRIMARY ENERGY SAVINGS
Non-Ren Primary Energy: 86% energy savings
Heating: increase of 83%
Cooling: 63% energy savings
Ventilation: natural forced by the AC system
Domestic hot water: increase of 52%
Lighting: 82.46%
PV Production: 56.5kwhPE/m2y

© ALDREN. All rights reserved.
Any duplication or use of objects such as diagrams in other electronic or printed publications is not permitted without the author’s agreement.



