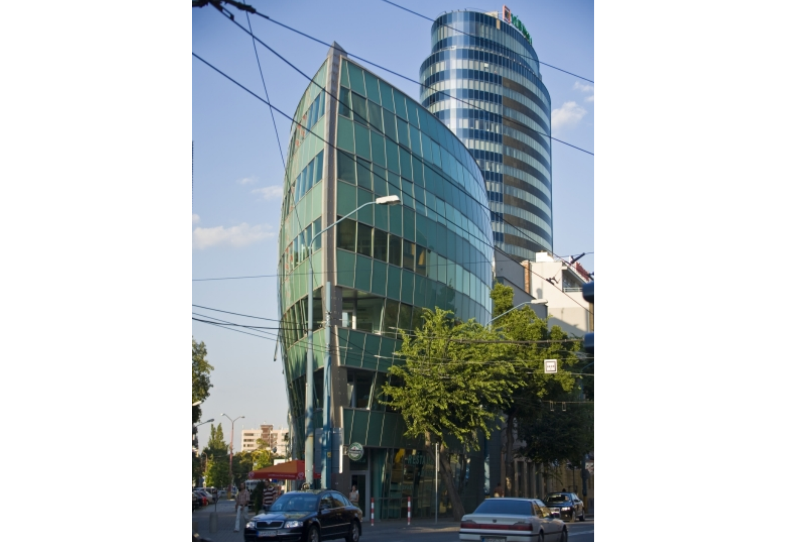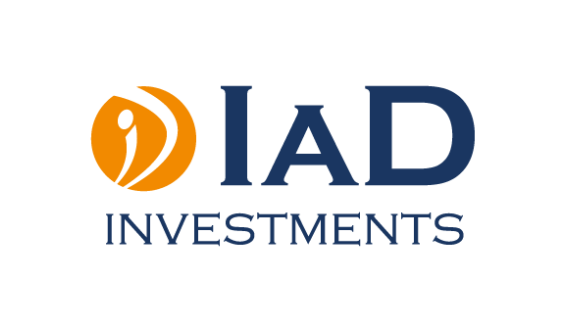MALY THR2
TYPOLOGY: OFFICE
LOCATION: SLOVAKIA (BRATISLAVA)
AREA: 2,407 m2
PHASE: in use
LINK: www.iad.sk
TECHNICAL FEATURES
Construction description
Office building is partly from concrete structure partly from lightweight steel faced with 7 over ground floors and underground floors with garages.
Uses distribution
Ground Floor: Reception, restaurant.
Upper floors: offices, technical rooms in the last floor, terrace
Basement: parking
Building is currently already partly renovated using the step-by-step renovation procedure as owner is highly motivated towards sustainability issues.
Envelope characteristics
Supporting structure and external walls are partly from reinforced concrete with thermal insulation and partly from the lightweight steel façade that was already renovated by additional thermal insulation. The aluminium windows HUECK are with thermally broken frames and double glazing. The roof is insulated above the reinforced concrete slabs.
Building Systems
- Heating and DHW: recently renovated condensing gas boilers and decentralised electrical hot water preparation
- Air Conditioning: VRF systems, Split cooling units
- HVAC controls: boiler control, control of individual heating circuits, individual room remote control.
- Lighting: Recently renovated except restaurant on ground floor, contains highly effective solutions. Geometry, control, luminaires with LED light sources from reputable manufacturer, able to dimming with DALI interface.
PLANNED ACTIVITIES
The energy related renovation measures proposed by ALDREN aim to improve the Energy Efficiency of building. The short term measures consist in sealing of lightweight part of façade and change of double glazing to triple glazing. As the heating system has been renovated recently it is proposed only in the longer future to change to the district heating with a considerable part of renewable energy. For lighting the application of the advanced technologies used on upper floors is recommended to apply on ground floor.
The renewable energy generation through Photovoltaic Panels is proposed also based on high interest by owner even if the roof and terrace available are limited.
Proposed measures are reported in the Renovation Roadmap and summarised in European Voluntary Certificate. They are evaluated also from the point of view of investment value and improvement of indoor environment that could be significant in the part with lightweight facade.
RESULTS
ESTIMATED ENERGY SAVINGS against the current (partly renovated) state:
Non-renewable Primary Energy savings: 70%
Energy use savings:
Heating: 47%
Cooling: 49%
Domestic hot water: 28%
PV Production: 5.8 kWh/(m2.a) from which 4.4 kWh/(m2.a) are self-used in building and 1.4 kWh/(m2.a) are exported.
ALDREN PROJECT

© ALDREN. All rights reserved.
Any duplication or use of objects such as diagrams in other electronic or printed publications is not permitted without the author’s agreement.



