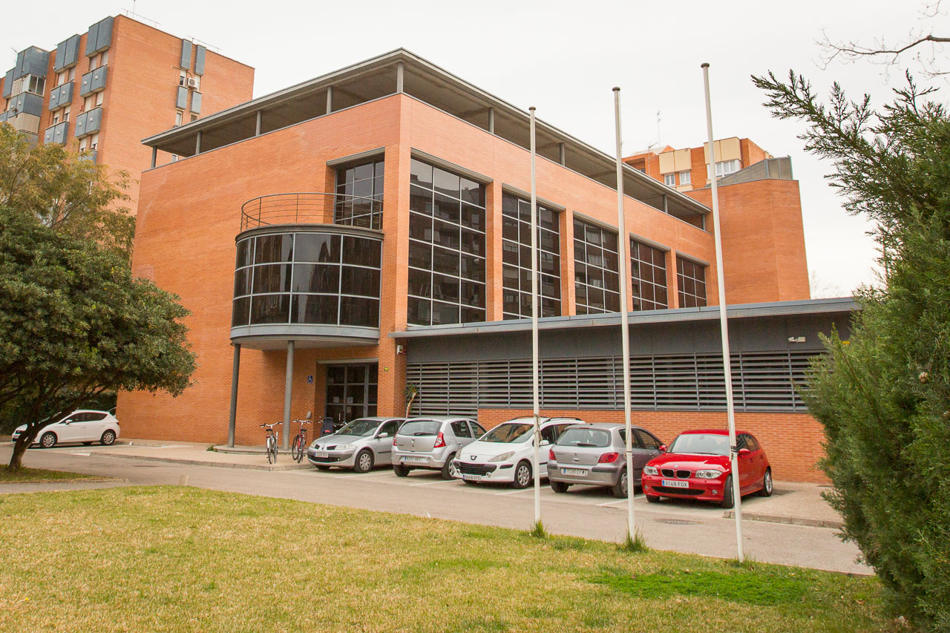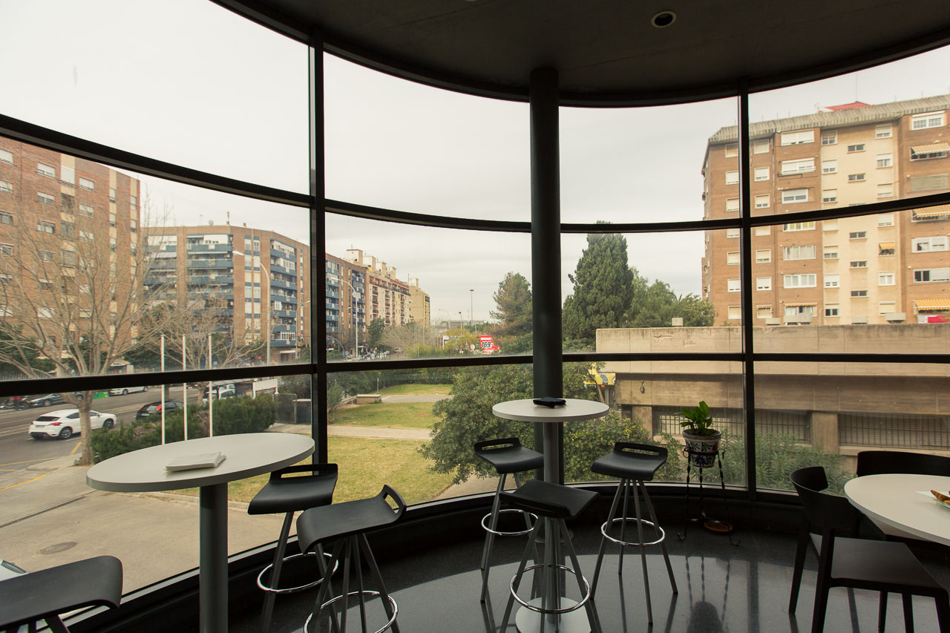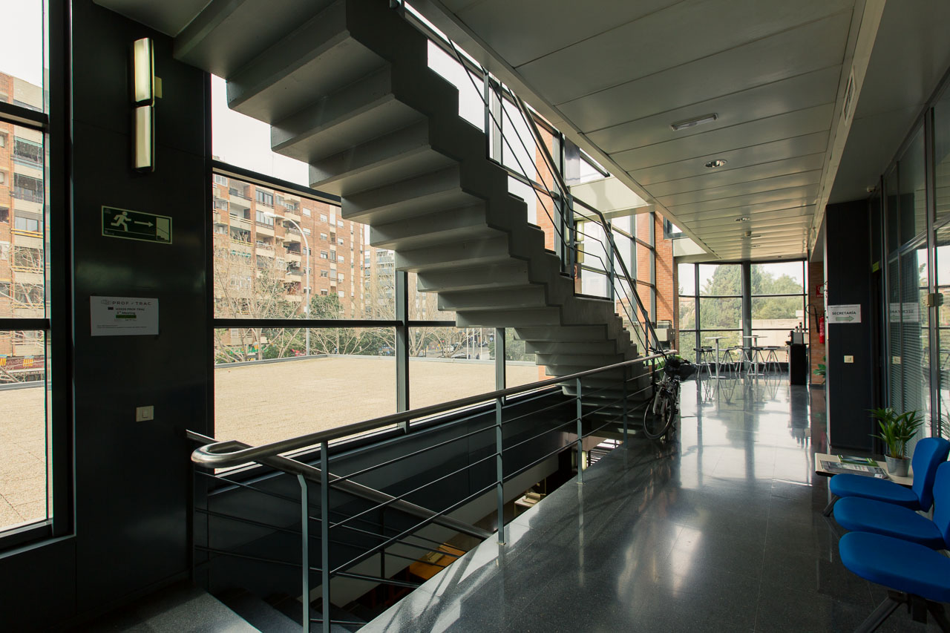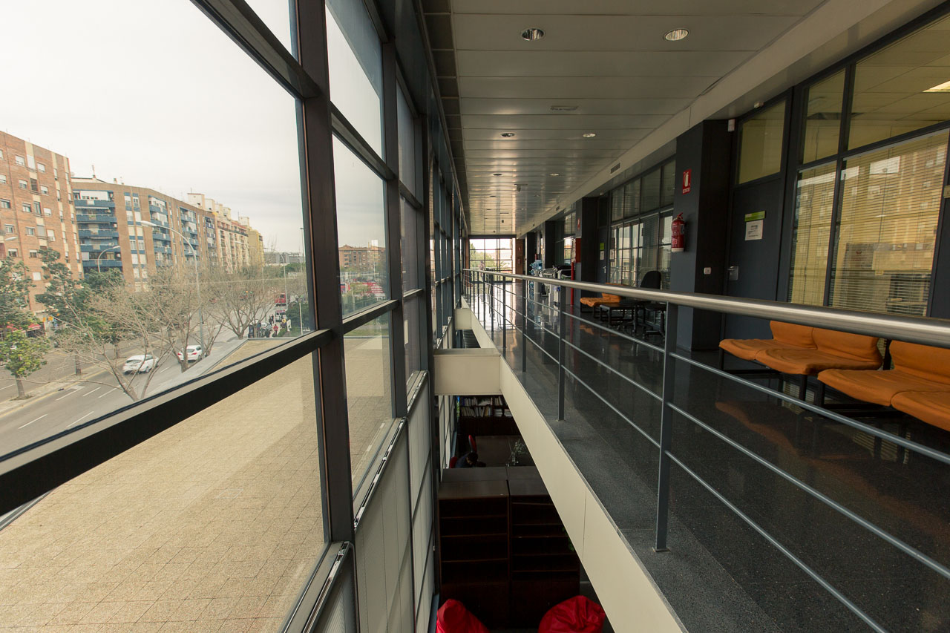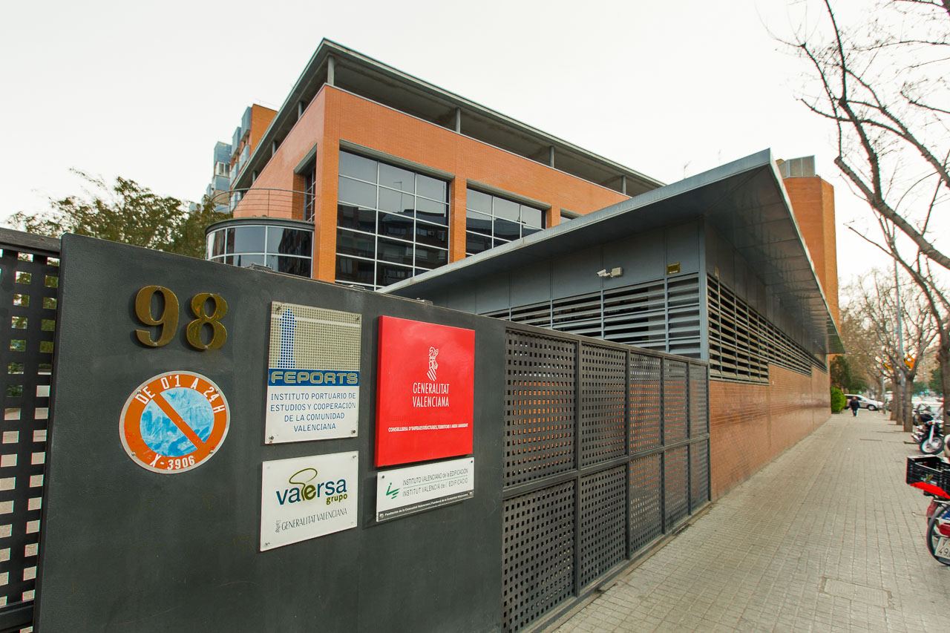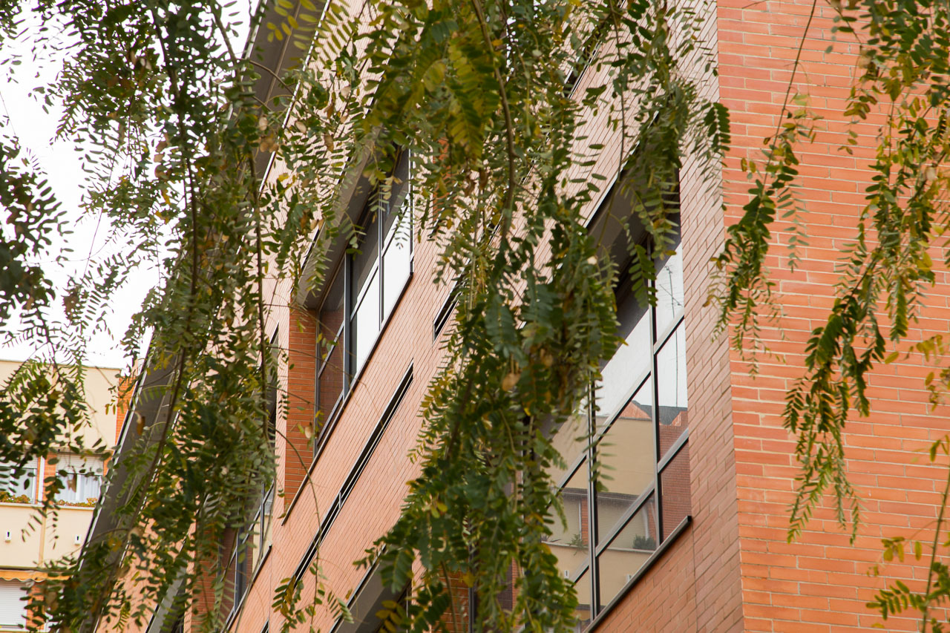IVE – VALENCIA INSTITUTE OF BUILDING
TECHNICAL FEATURES
Concrete structure building with basement + 3 floors dedicated to office use, workshops and venues.
Uses distribution
Ground Floor: Reception lobby,common areas, office, meeting rooms, toilets, workshops…
Level 01-Level 03: offices, meeting rooms, toilet, common areas…
Basement: services room, storage, changing rooms…
Envelope characteristics
The building is oriented to south, with massive courtain wall openings and non-insulated envelope.
Building Systems
HVAC: Heat Pumps+ducts
DHW: electric boiler.
Lighting: fluorescent luminaires.
PLANNED ACTIVITIES
This time, the renomap consists in one unique step due to the characteristics of the renovation. The morphology and the architectural qualities of the building make complicated to increase the energy performance without modifying its own design. As a general rule, the integration of PV panels on roofs is essential to transform buildings into self-sufficient and resilient urban actor. One of the main renovation measures is to install enough PVs to guarantee the renewable energy supply.
To consolidate the envelope as an element that guarantees airtightness, high thermal comfort level and enough light to develop certain activities is a must. That is why new external solar protections, shades and adjustable blinds, have been proposed. The internal cavity of the façade wall is filled with insulation material and the windows are replaced with high performance low emissive glazing and frames.
In the interior the HVAC system is updated with new heat pumps and and domotic controls allowing to customize the humidity and temperature levels on each precinct. The lighting systems is redesigned and LED luminaires are installed. The partitions are upgraded with thermal and acoustic insulation materials.
RESULTS
ESTIMATED PRIMARY ENERGY SAVINGS
Non-Ren Primary Energy: 82.5%
Heating: 88 % energy savings
Cooling: increase of the 30%
Ventilation: natural forced by the AC system
Domestic hot water: 43 % energy savings
Lighting: 75% energy savings
PV Production: 61.3 kwhPE/m2y

© ALDREN. All rights reserved.
Any duplication or use of objects such as diagrams in other electronic or printed publications is not permitted without the author’s agreement.

