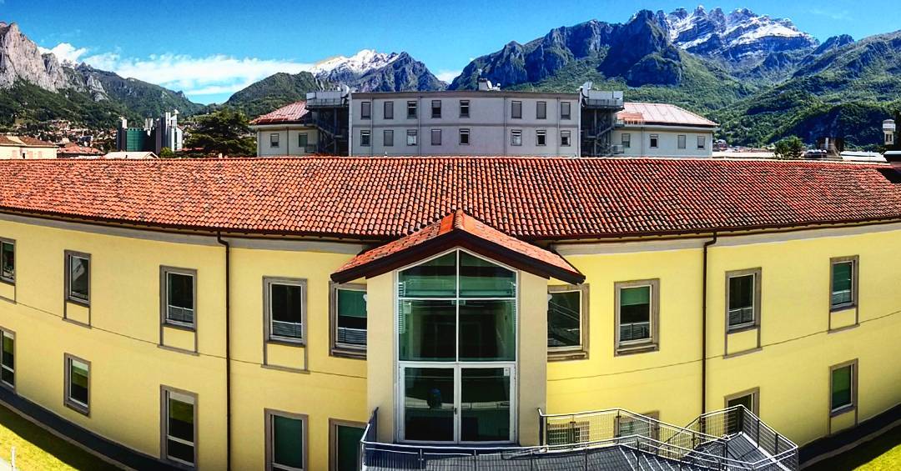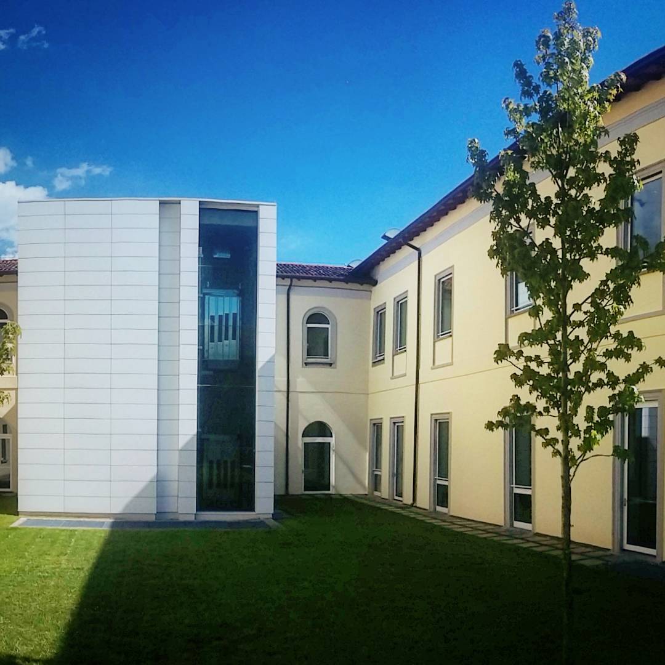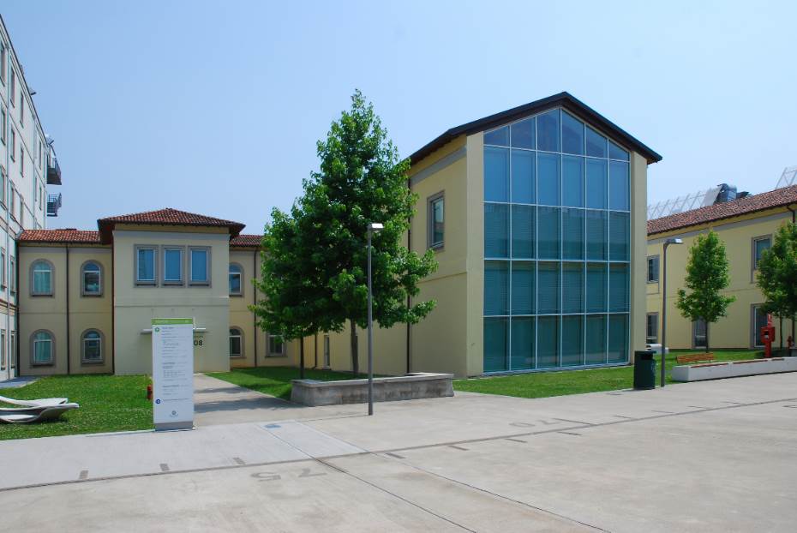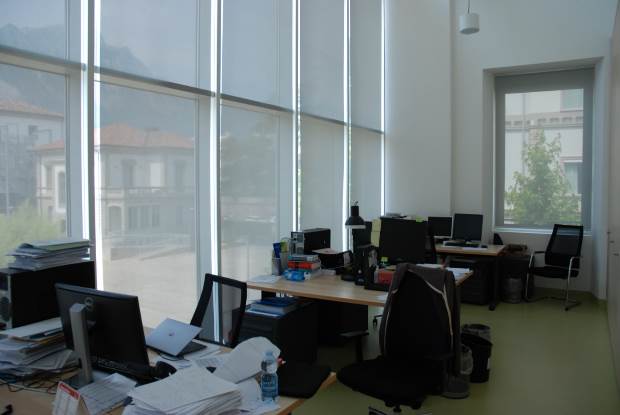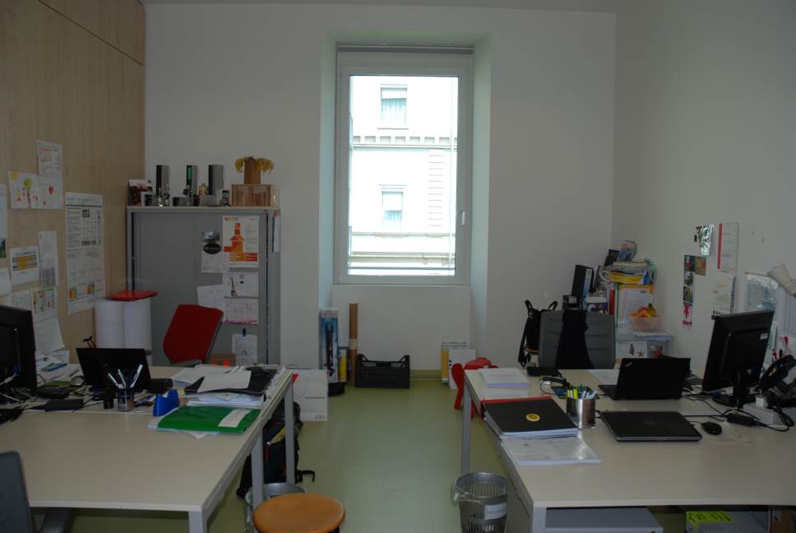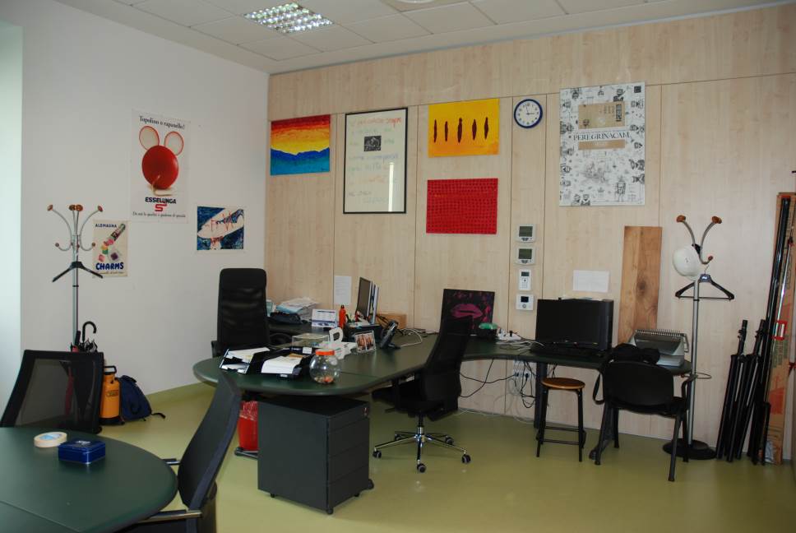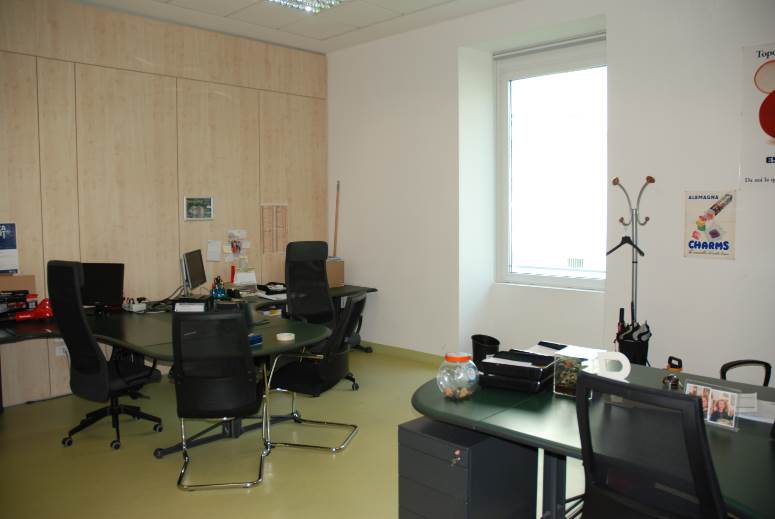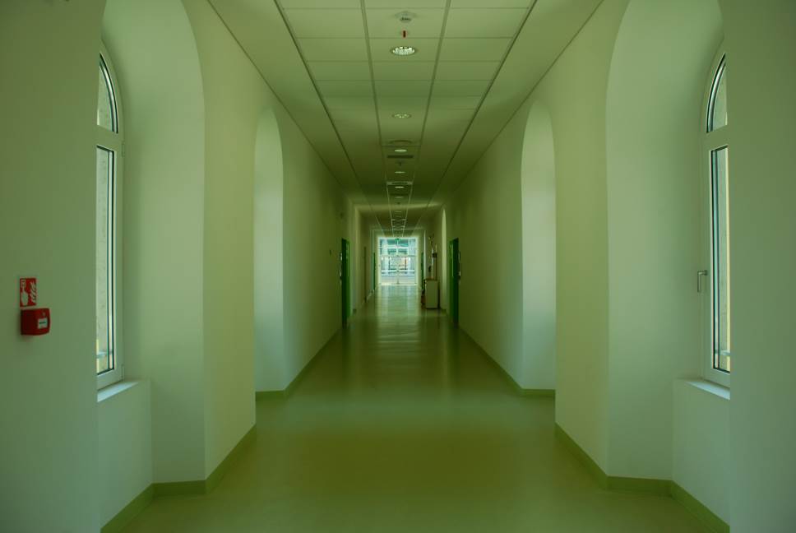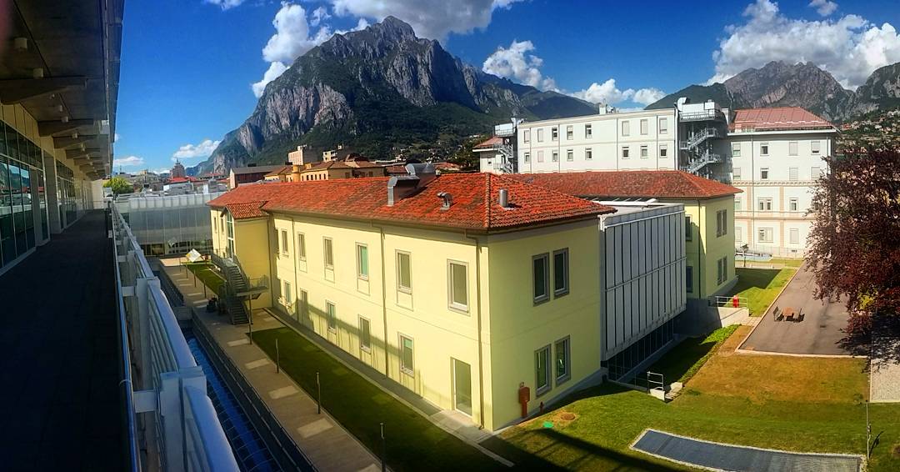POLITECNICO DI MILANO – Polo territoriale di Lecco
TYPOLOGY: OFFICE
LOCATION: ITALY (LECCO)
AREA: 4,340 m2
PHASE: in use
LINK: www.polo-lecco.polimi.it
TECHNICAL FEATURES
Construction description
Concrete structure building with 3 floors and 1 technical floor located just above the groundfloor.
Uses layout
Offices: administration, departments and services to education.
Envelope
Walls are made up of a 70-100 mm layer polystyrene fibre insulation. In order to ensure correct thermal insulation without changing the dimensions of the openings, insulation with heat-reflecting materials was used for doors and windows. The two bodies to the north-west are consisting of courtain walls made from aluminium profiles with uprights and crossbeams. The shading system is an internal and motorized with vertical sliding. The remaining elevations are characterized by aluminum windows with thermal break. An insulating layer has been provided in the roof.
Systems
AHU + VAV: all-air systems with partial recirculation Air Handling Units and systems with Variable Air Volume.
FCAP: mixed air/water systems with fancoil and primary air.
REX: radiators and exhaust air system.Construction description.
PLANNED ACTIVITIES
After the evaluation of the current state of the building in 2020 and considering the amelioration made during the first renovation in 2014 from the original construction of 1900, the elementary renovation actions were identified with the main aim to operational and maintenance, improve comfort and reach the NZEB target reducing consumptions.
All the packages identified have been selected combining owners needs and obsolescence level. The packages identified within the RenoMap are listed as following:
PACKAGE 1:
• Heating/cooling amelioration regarding the automatic control system
• Lighting system improvement with automatic control system
• Implementation of PV system: from a primary energy production of 1.48 kWh/m2 year to 2.40 kWh/m2 year.
PACKAGE 2:
• North windows replacement: triple glazing – U = 0,8 W/m2K
• South windows replacement: double glazing – U = 1,1 W/m2K
• Ventilation system replacement for automatic control.
RESULTS
Non-renewable Primary Energy: 30.93 kWhPE/m2y
Renewable Primary Energy production: 2.4 kWhPE/m2y
CO2 emissions: 1.68 kg/m2y
Primary Energy savings: 30.49 kWh/m2y
Final Energy: 41.79 kWhFE/m2y
Final Energy – Heating: 21.47 kWhFE/m2y
Final Energy – Cooling: 4.57 kWhFE/m2y
Final Energy – Ventilation: 2.64 kWhFE/m2y
Final Energy – DHW: 10.41 kWhFE/m2y
Final Energy – Lighting: 3.91 kWhFE/m2y
Final Energy savings: 50%

© ALDREN. All rights reserved.
Any duplication or use of objects such as diagrams in other electronic or printed publications is not permitted without the author’s agreement.

